Expert-Led
Construction
Our Clients








We unite industry experts
to deliver exceptional industrial and commercial developments.
Western Sydney Constructions is built on passion and integrity, delivering projects that exceed expectations.
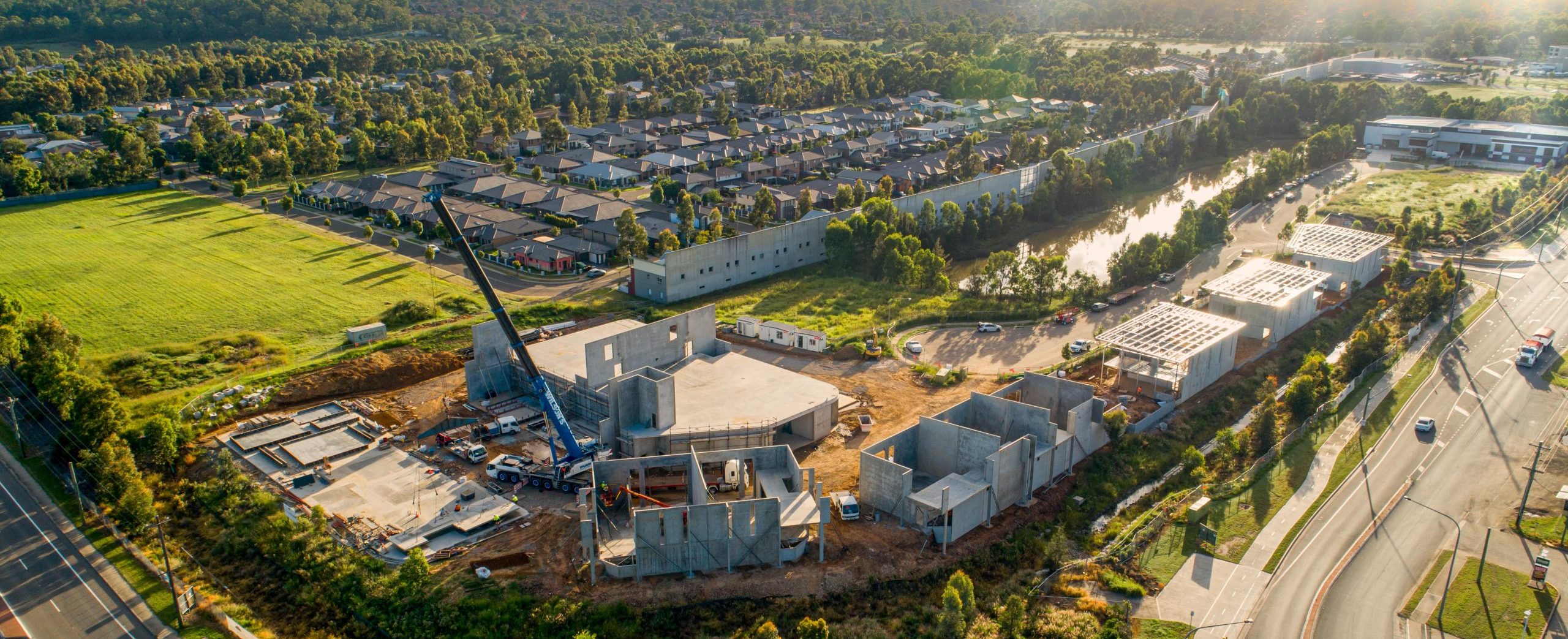
-
Water Side
Business Park
Combined Experience
Average Development Size
Total Project Investment
Flagship Projects
Crafting the Future of Industrial Western Sydney
Campbelltown Storage
Four Level Self Storage Facility located on a Main Road adjacent to Bunnings, 7-Eleven, Campbelltown Train Station and ALDI.
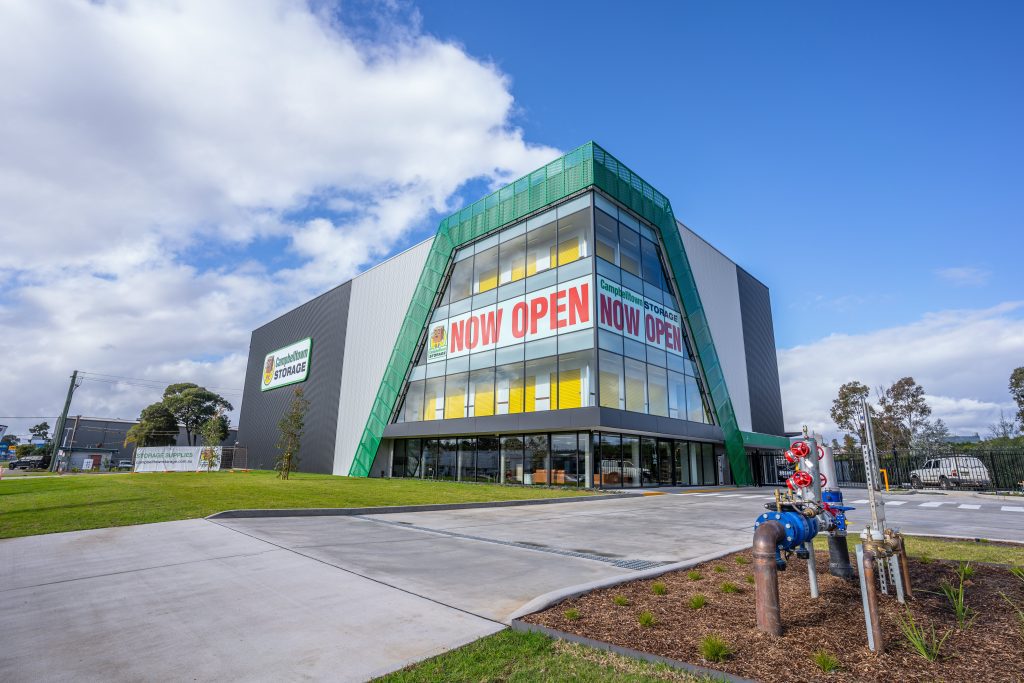
Waterside Business Park
A complete design and construction development, this “gateway” location is a prominent site in Penrith and has been designed with striking architectural finishes.
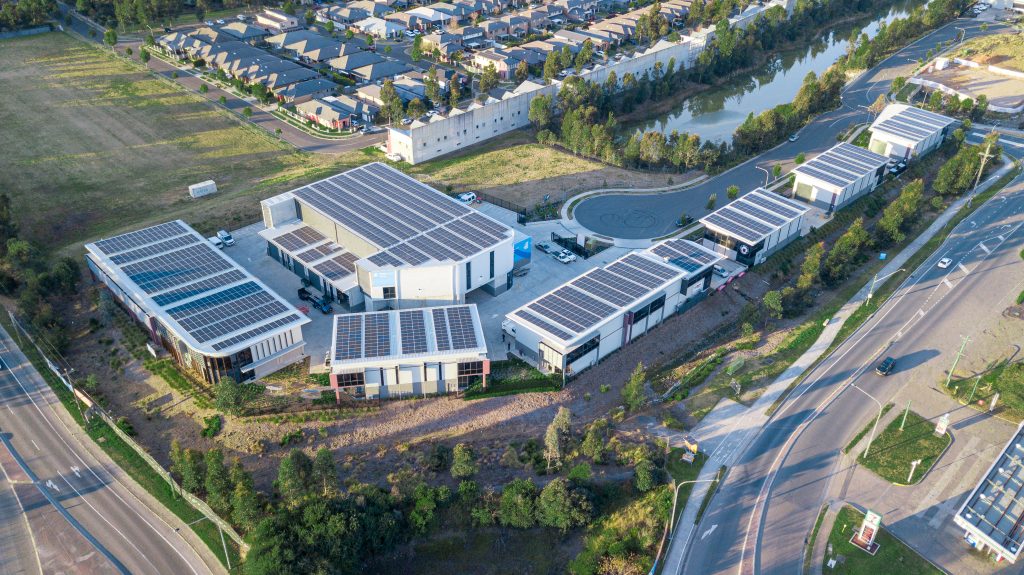
StorHub
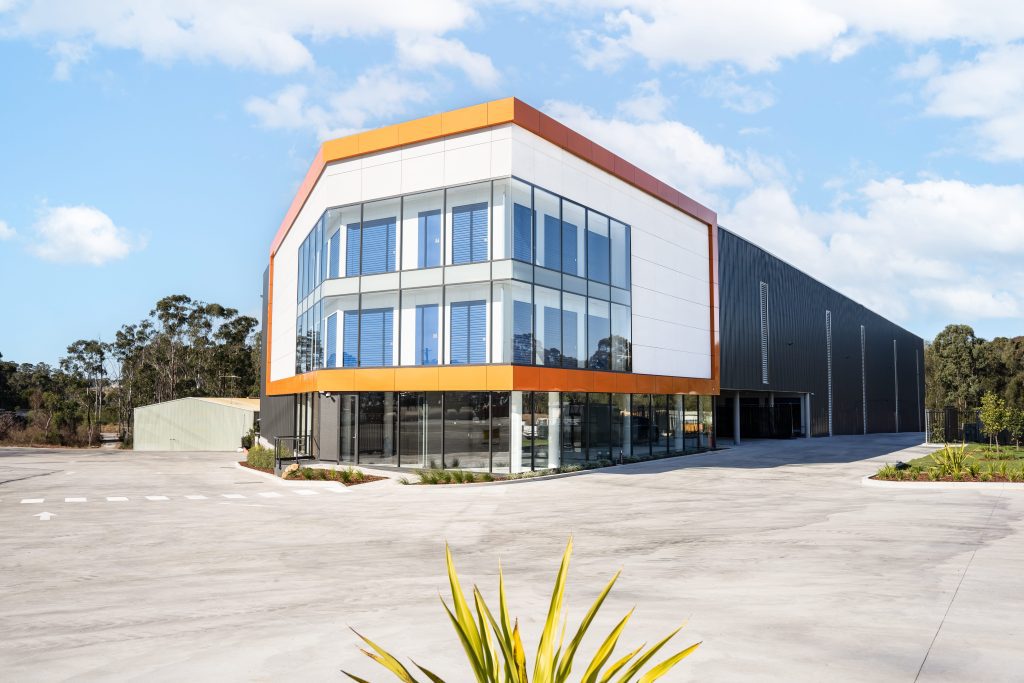
KFC & Bridgestone
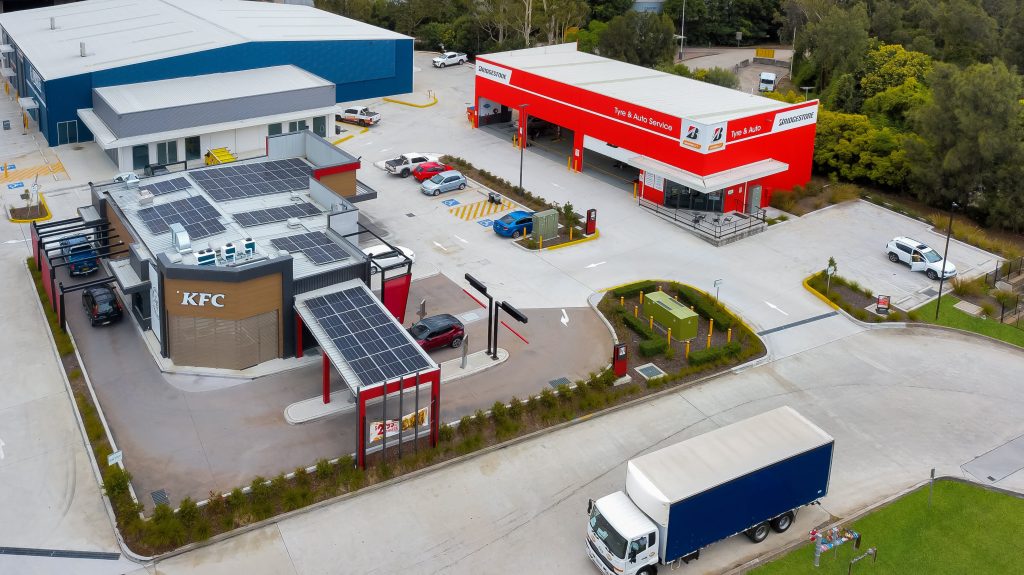
Trusted
Expertise
Western Sydney Constructions is a collaboration of industry professionals. Our aim is to provide an holistic approach to the design and delivery of high quality industrial commercial developments.
We have a wealth of experience in several areas and across a vast number of projects, including pre-construction, project management and construction. This ensures that all our developments are built on time, within budget, and completed to a high standard.
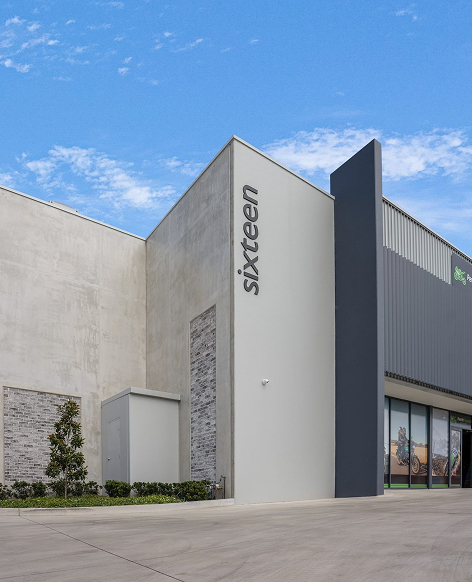
Strata Units:
Community Business Park
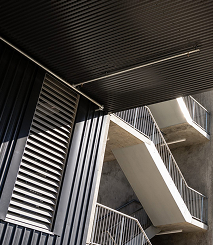
Our Process
We ensure our projects are delivered on time and within budget via our collaborative approach to project management.
Additionally, we are dedicated to maintaining exceptional quality, service and long-lasting relationships within the industry throughout the entire process.
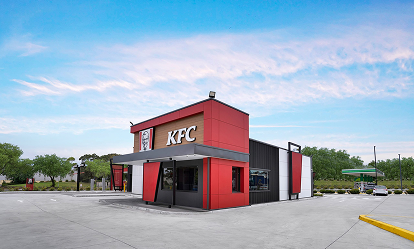
- KFC Commercial Complex
- Development Feasibility
With 20 years of expertise, we evaluate the suitability of various parcels of land or existing facilities to determine the viability of a project and identify any irregularities that may arise.
- Design
We coordinate fully integrated, all- inclusive designs in close collaboration with the client and select architects, consultants and engineers of whom we have a built strong relationships.
- Approval Process
Following submission, we liaise with authorities until approval has been obtained. We proactively work through any issues that may arise to achieve the best outcome for our clients.
- Construction
Our detailed construction planning and sequencing ensure the project timing is precisely managed and you are kept up to date. Quality controls and site safety is of paramount importance.
- Fit-out | Refurbish
Changing a facility’s use or reinstating a vacated premise is as important as constructing a new build. Our innovative management systems include live cost control provide added peace of mind for clients.
- Post Construction
We engage in any additional fit outs, upgrades, and building amendments required. Delivering on our promise of quality and accountability has resulted in repeat client projects and a strong referral base.
Customer Testimonials
Our clients rave about their experiences with us!
Western Sydney Constructions was involved with our project in Penrith from the beginning. They managed the design and construction during a period of adverse weather events and social restrictions. Jason was always available to discuss or troubleshoot issues as they inevitably occurred under the circumstances. We are happy to recommend Jason and his team as an honest, reliable and friendly company that works hard to maintain professional relationships.
JC Excavations
We just want to say thank you for completing our first commercial build. Your team have been tremendous along the way despite the setbacks throughout the pandemic. From the very first meeting, the lines of communication were seamless which allowed our concept to become a reality quite effortlessly and the finished product has exceeded all our expectations! The help and guidance we have received at each stage made the building process desirable so we cannot recommend Western Sydney Constructions enough.
Gem Frame & Truss
I have engaged these guys to build a $10M+ development in greater Penrith from start to finish. We are currently past halfway and I have to say that the service, feedback, professionalism, honesty, speed and quality of the project has been excellent. From development approval (which wasn’t easy) to planning, costing, building and everything in between, it has all been a relatively effortless procedure (for me) and I could honestly say it’s even been enjoyable. Keep it up, guys! And thanks for the effort.
Sam Jackson
We are very impressed with Western Sydney Constructions and would like to thank them for the high quality of workmanship and passion they have shown and continue to show on our Business Park development. Highly recommend to anyone looking for a commercial industrial builder in the Western Sydney and Sydney Area.
Berela Developments
Development Feasibility
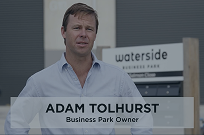
Your project, taken from concept to completion.
Our experience in the industry means we are able to survey a piece of land and suggest the best possibilities for success. Let’s chat over a coffee and discuss your options.